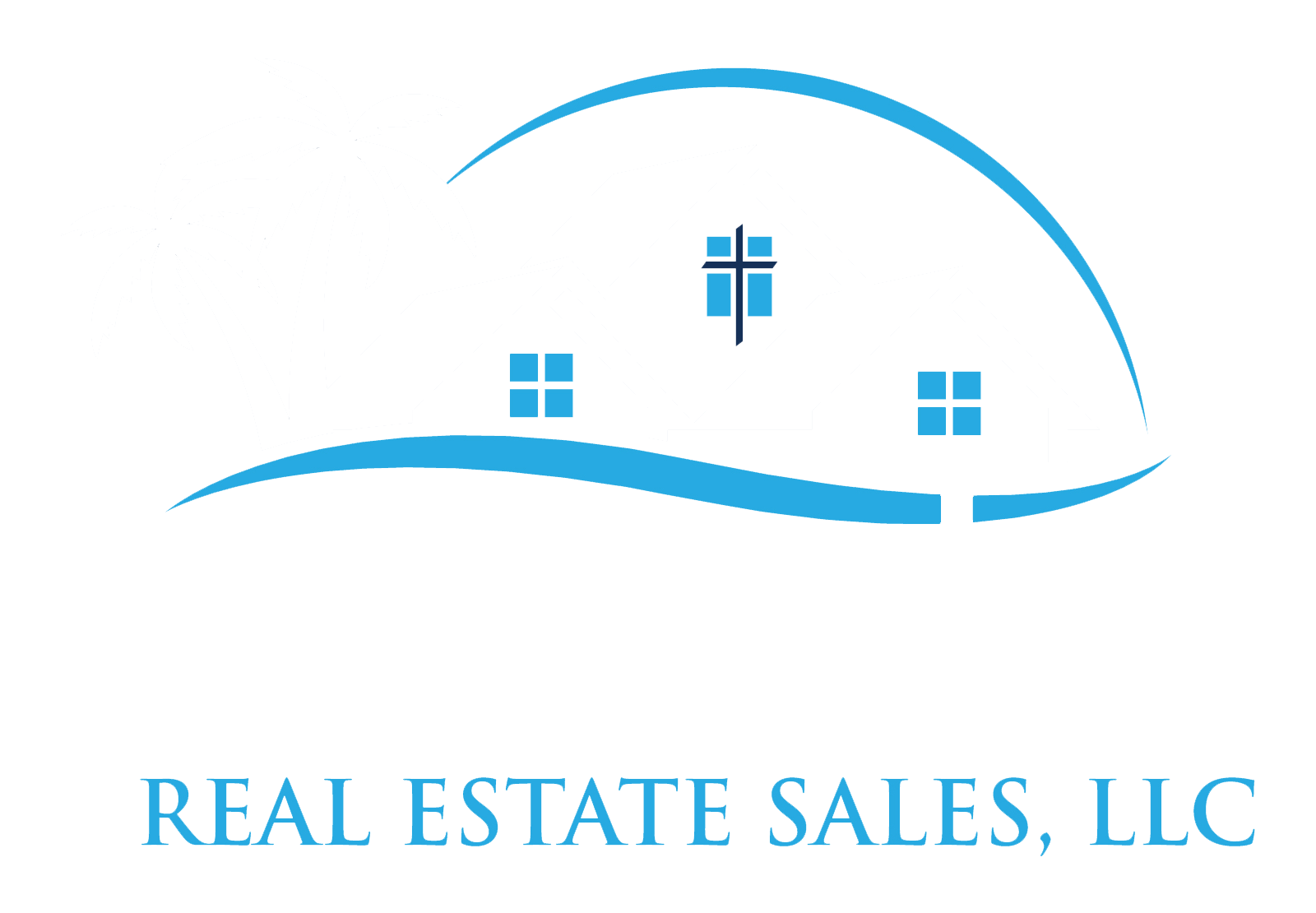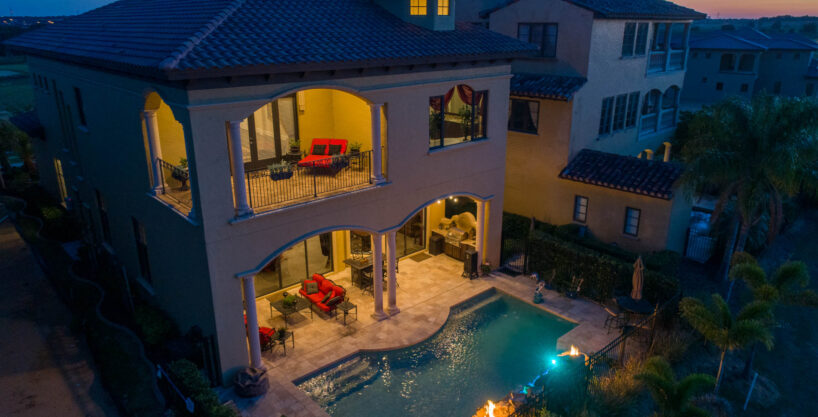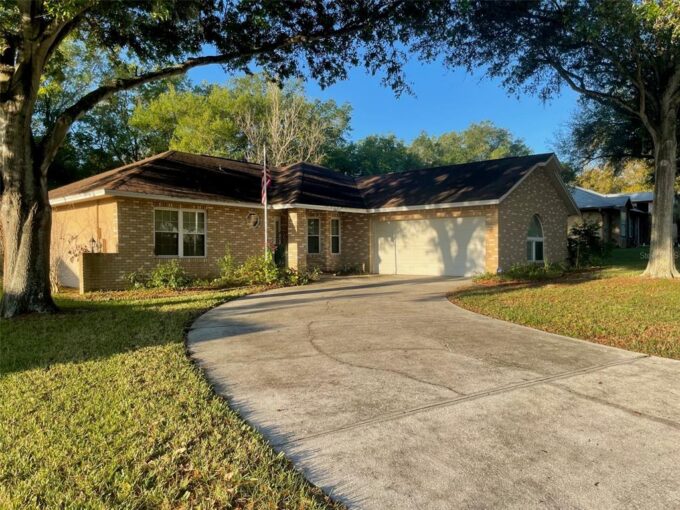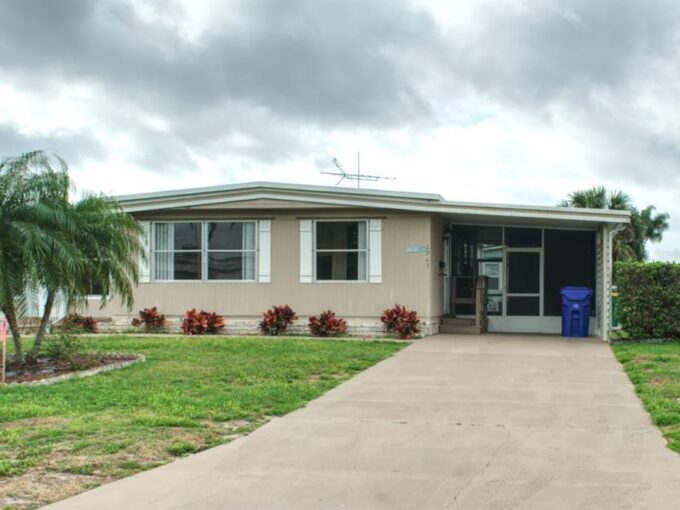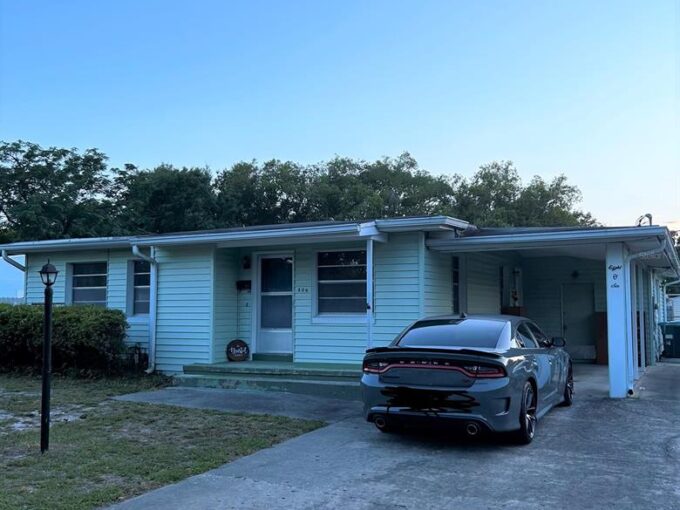15923 VETTA DRIVE, MONTVERDE, Florida 34756-3520
15923, Vetta Drive, Bella Collina, Lake County, Florida, 34756, United States of America
Sold 2021
$875,000
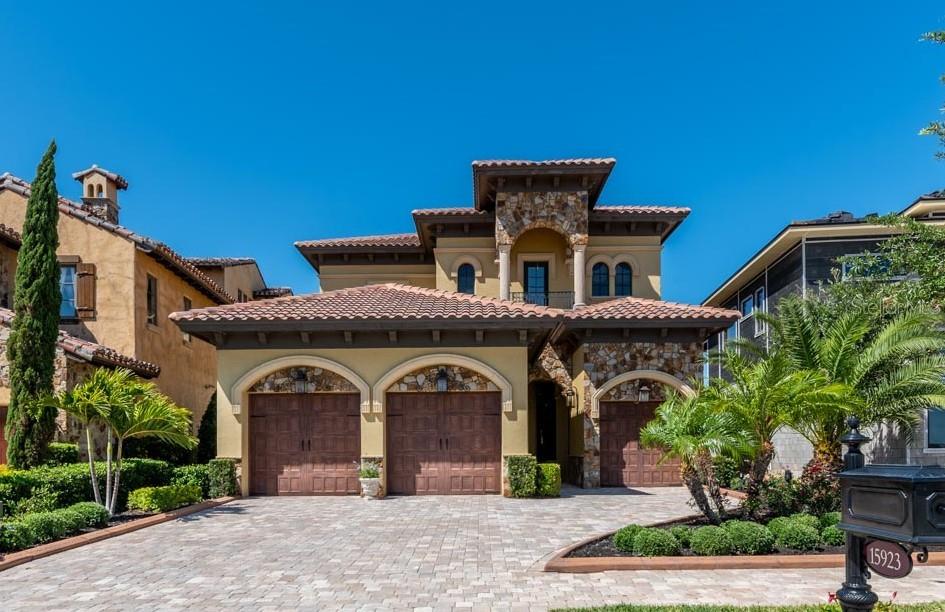




Description
MLS #:G5029520
About 15923 VETTA DRIVE, MONTVERDE, Florida 34756
This home, custom built by Phoenix is located in the beautiful 24 hour Guard Gated, Nick Faldo design Golf Course Community of Bella Collina. Featuring Golf Course Frontage, 3 bedrooms, 3.5 baths with office/den and private pool, this home offers a 3 CAR GARAGE as well! Experience Tuscany as you approach the courtyard entry to the oversized double front doors. Upon entering, you will walk into a large foyer and open floor plan with views straight out to the pool and golf course. The great room and open kitchen provide ample room for entertaining with double sliding doors leading to a large covered patio with a summer kitchen and flagstone gas fireplace. Your guests won’t be able to pass up taking a dip in the pool which boasts a cascading waterfall with lights and gas fire pits on each side, gorgeous dolphin fountain, and heated with natural gas for year-round enjoyment. Window treatments, travertine tile and wood flooring is featured throughout as is granite counters in the kitchen and all bathrooms. The kitchen has Stainless Steel Viking appliances and a large walk-in pantry with a separate dining room for those special, more private occasions. The first floor den can also double as an office, work out space or spare bedroom and is entered through a set of double doors. An elegant staircase leads to an impressive Grand Master Suite that features a wet bar and two walk-in California-style closets. Double French Doors open to a private balcony that overlooks the 2nd hole of the golf course and the surrounding Oasis style pond surrounded by palm trees. The expansive en-suite bathroom will take your breath away, with an oversized Jacuzzi tub that has the same panoramic views. There is also a walk-through shower with an additional sink and vanity located on the other side. Two additional bedrooms and bathrooms are equally impressive with one having its own small balcony retreat. This entire home features detailed coffered ceilings, crown molding, Travertine and wood flooring and many architectural details for the most discerning eye! Bella Collina is home to the 18-hole championship golf course designed by PGA Tour Champion Nick Faldo. Enjoy spectacular views of the rolling hills and extraordinary elevations that both challenge and delight golfers of every level. This golf cart-friendly community boasts a 75,000-square-foot Tuscan clubhouse that features several dining venues, a luxury spa, swimming pool, fitness center and Har-Tru tennis courts. *Also available partially furnished*
Directions: From Hwy 50 take CR 455 North. Turn in Bella Collina on the right and go to the guard gate. Left at the first roundabout and go past the clubhouse. Go left at the next roundabout onto Vetta. The home is down toward the end on the right.
CONTACT US FOR MORE INFORMATION ON THIS PROPERTY
Year Built:2014
County:Lake
List Price:$875,000
ADOM:175
Beds:3
Baths:3/1
SqFt Heated:4,040
SqFt Heated Source:Public Records
CDOM:175
Total Acreage:0 to less than 1/4
LP / SqFt:$216.58
Garage/Parking Features:Garage Door Opener, Split Garage
Garage:Yes, Attached, 3 Spaces
Carport:No
Tax:$13,873
Legal Subdivision Name:BELLA COLLINA WEST SUB
Pets Allowed:Breed Restrictions
Minimum Lease Period:7 Months
Land, Site, and Tax Information
SE/TP/RG:12-22-26
Tax ID:12-22-26-0502-000-08900
Tax:$13,873
Tax Year:2019
Homestead Y/N:No
Annual CDD Fee:4,037
Other Exemptions Y/N:No
Front Exposure:Southwest
Lot Dimensions:140×58
Lot Size Acres:0.17
Lot Size Square Footage:7,570
Lot #:89
Block/Parcel:000
Zoning:PUD
Zoning Compatible Y/N:Yes
Additional Parcels Y/N:No
Flood Zone Code:X
Interior Information
Air Conditioning:Central Air
Flooring Covering:Ceramic Tile, Travertine, Wood
Heating and Fuel:Central
Security Features:Gated Community, Security Gate, Smoke Detector(s)
Fireplace Y/N:Yes
Fireplace Description:Gas, Other Room
SqFt Heated Source:Public Records
Utilities:BB/HS Internet Available, Cable Available, Electricity Connected, Natural Gas Connected, Private, Sewer Connected
Interior Features:Ceiling Fans(s), Coffered Ceiling(s), Crown Molding, Dry Bar, Eating Space In Kitchen, High Ceiling(s), Kitchen/Family Room Combo, Open Floorplan, Stone Counters, Walk-In Closet(s), Wet Bar
Appliances Included:Built-In Oven, Dishwasher, Microwave, Refrigerator, Tankless Water Heater, Wine Refrigerator
Additional Rooms:Den/Library/Office, Formal Dining Room Separate, Inside Utility
Rooms
Great Room22x23FirstTravertine
Kitchen: 11×18 First Travertine
Dinette: 11×12 First Travertine
Dining Room: 16×13 First Wood
Balcony/Porch/Lanai: 44×18 First Travertine
Master Bedroom: 18×22 Second Wood
Bedroom 2: 12×15 Second Wood
Bedroom 3: 12×13 Second Wood
Office: 15×15 First Wood
Exterior Information
Exterior Construction:Block, Stone, Stucco
Roof:Tile
Garage Dimensions:44×18
Pool:Private, Community
Pool Features:Heated, In Ground, Lighting
Exterior Feat:Balcony, Fenced, French Doors, Irrigation System, Lighting, Outdoor Grill, Outdoor Kitchen, Sliding Doors
Community Information
Community Features:Buyer Approval Required, Deed Restrictions, Fishing, Fitness Center, Gated Community, Golf Carts OK, Golf Community, No Truck/RV/Motorcycle Parking, Pool, Tennis Courts
Fee Includes:24-Hour Guard, Security
HOA Fee Requirement:Required
HOA Fee:758
HOA Payment Schedule:Quarterly
Other Fees :428
Housing for Older Persons Y/N:No
Pet Restrictions:See Covenants for any Restrictions
Additional Details
- AC: Central Air
- Flooring Covering: Travertine, Wood
- Heating and Fuel: Central
- Security Features: Gated Community, Security System
- Fireplace: Yes
- Fireplace Description: Gas, Other Room
- Utilities: BB/HS Internet Available, Electricity Connected
- Interior Features: Ceiling Fans(s), Central Vacuum, Coffered Ceiling(s), Crown Molding, Eating Space In Kitchen, High Ceiling(s), Open Floorplan, Stone Counters, Walk-In Closet(s), Wet Bar
- Appliances Included: Bar Fridge, Built-In Oven, Cooktop, Dishwasher, Dryer, Microwave, Refrigerator, Tankless Water Heater, Washer, Wine Refrigerator
- Additional Rooms: Den/Library/Office, Inside Utility
- Pool: Private
- Pool Features: Heated, In Ground, Lighting
- Exterior Features: Balcony, Fenced, Irrigation System, Outdoor Grill, Sliding Doors
- Community Features: Fitness Center, Gated Community, Golf Carts OK, Golf Community, Tennis Courts
- HOA Fee Requirement: Required
- Pet Deposit Fee: 500
- Housing for Older Persons: No
Property Video
Mortgage Calculator
- Principle and Interest
Similar Properties
1203 APACHE Circle, TAVARES, FL 32778-2501
1203 APACHE Circle TAVARES, FL 32778-2501 MLS #G5038911 REDUCED TO…
$117,000

